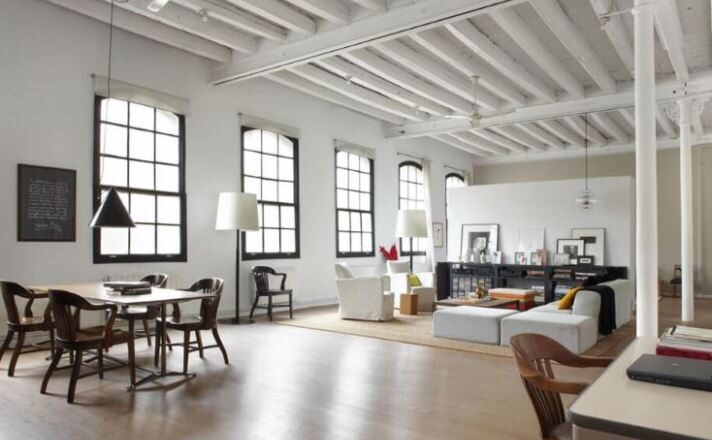Open plan private home layout has become popular in recent times. It is a concept in which different areas of the house, such as the kitchen, living room and dining room, are combined into one open space. Open plan has its pros and cons, which are important to consider when choosing this type of layout for your cottage.
Advantages of an open plan private house
One of the main advantages of an open plan private home is the creation of a spacious and bright interior. Open spaces create a sense of space and comfort, which allows you to move around the house more freely. Also, an open plan gives the opportunity for individual planning and repair, since you can independently choose the location and size of each zone.
Another advantage is greater flexibility in the use of space. Open spaces allow homeowners to better control the flow of traffic inside the house and make it more functional. Also, an open plan can lead to a more modern and attractive appearance of the house. If the initial zoning option no longer suits you for any reason, you can always reorganize the space at minimal cost. No typical urban housing option has such an advantage.
Open floor plans also promote better socialization within the home. Open spaces create the perfect atmosphere for gatherings with friends and family. For example, by combining the kitchen and living room when meeting friends, the hostess is not cut off from guests while preparing food.
An open floor plan can be useful for a family with children. It will be easier for you to watch the children and communicate while managing household chores. Thus, an open floor plan will simplify communication and help maintain communication within the family.
Thus, an open plan private house provides many advantages, such as creating a spacious and bright interior, greater flexibility in the use of space, a more modern and attractive appearance and improved socialization inside the house.
Disadvantages of open plan
An open plan private home has many advantages, but it also has some disadvantages that need to be taken into account before deciding to use it.
One of the main disadvantages is the loss of privacy. Open spaces can create a feeling of lack of intimacy and privacy, which may be unacceptable to some people. This is especially true for those who like to spend time alone or have a large family.
Another disadvantage of an open plan is the lack of sound insulation. Sounds easily travel through open spaces, which can lead to some inconveniences. For example, if someone is cooking in the kitchen, the sounds can disturb those in the living room or dining room.
An open floor plan can also cause problems with heating and air conditioning. Since the entire home is open, it can be difficult to provide enough heat or coolness in each area.
Even if you want to, you won’t be able to get around some of the restrictions stipulated by building codes: the bathroom must remain in its place; it is prohibited to sew pipes into the walls that provide gas supply; extensions and additional rooms that are not included in the original developer’s plan will have to be agreed upon and approved, etc.
Finally, the cost of construction may increase. Since you will be building a large open space, you may need more materials and additional equipment, such as ventilation and air conditioning systems.
Overall, open plan homes have some disadvantages, such as loss of privacy, lack of sound insulation, heating and air conditioning issues, and increased construction costs.
Therefore, when choosing a free layout for a house, it is important to consider all its pros and cons. Decisions must be made based on individual needs and preferences so that the house is a comfortable and cozy place to live.
