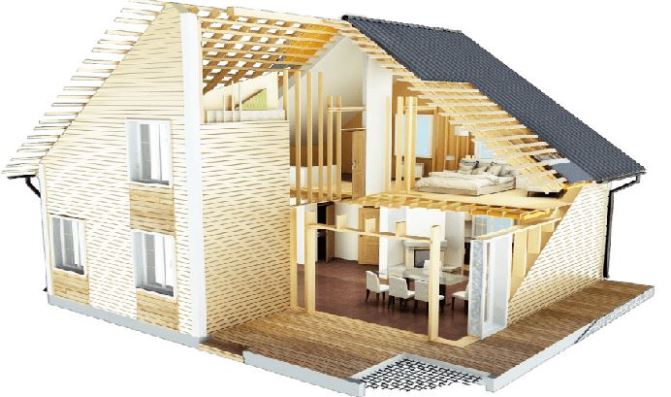Frame construction is just entering the Russian construction market, but is actively gaining popularity. Such a house is associated primarily with “affordable housing”, but not all of our compatriots have full information about the specifics of such construction, its features and nuances. Experts from the company DorHan share their experience and talk about the nuances of frame houses. You will learn how to best choose a frame house, what technical aspects should be focused on.
What is a frame house
The essence of the construction technology is determined by the name itself. A special frame made of metal profile with an anti-corrosion coating or wooden support beams is used as the basis for the building.
The whole structure:
1. Installed on a prepared base support.
2. The voids are reliably sealed with heat-saving materials.
3. Insulation is laid between the outer and inner walls.
4. Hydro- and vapor insulation is carried out.
5. The building facade is covered with siding or plaster.
Such a simple at first glance building is able to withstand strong wind loads, is earthquake-resistant and can serve not just as a summer house, but as a permanent home for full and comfortable year-round living. But, of course, the reliability of the frame house depends on the quality of the material used and the professionalism of the developer.
When is it better to build a frame house: in winter or in summer?
We recommend purchasing such a house in the spring. It is in the off-season that all the weak points of the building are revealed.
Pay special attention to the foundation. Assess the level of its waterproofing, whether there is stagnant water in the adjacent territory and in the outbuildings. Keep in mind that a house built on excessively moist soil will not last long.
One of the main and pressing questions that arises when choosing a frame house is its thermal efficiency. It is better to check this ability in winter or during spring frosts. Check the degree of insulation of the building, whether the walls freeze.
What to look for when choosing a frame house
First of all, read all the documentation for the house, check the drawings, analyze the calculations. It will be difficult for a person with little understanding to understand such numbers, so at this stage, involve a specialist who is well versed in the features of frame construction. The next step will be to check individual structural features of the frame house.
Materials used
What was the building made of? What materials were used for the exterior and interior finishing? If the owner cannot say for sure whether the frame wood was dried, what kind of wood was used, whether it was treated with an antiseptic, clarify:
- what is the house wall paneling made of
- what is the floor covered with
- what was taken for the facade finishing;
- What was the roof made of?
Of course, many structures can be replaced with better ones during further operation. But think about whether it is worth investing additional funds.
Design features
We are talking about the thermal insulation of the premises, air exchange, the tightness of the building and the level of noise absorption.
Thermal insulation. Insulation of a frame house is an important and one of the most important factors determining the profitability of the purchase. Remember that only high-quality thermal insulation material will protect you from dampness, fungus, and mold.
The following materials are considered to provide a high level of heat conservation:
- ecowool
- linen insulation;
- basalt slabs.
But polystyrene foam and mineral wool become undesirable. Mineral wool quickly loses its performance properties under the influence of moisture and shrinks significantly. Polystyrene foam is not a fire-safe material.
Tightness. Door and window systems are responsible for this indicator. Check them carefully for tightness of closing. It is good if the developer used modern systems for them, equipped with closers and seals.
Air exchange . This parameter is inextricably linked with air tightness. The higher the air tightness of the building, the better the air exchange should be. Study the features of the ventilation systems used. Ideally, if they used supply and exhaust options equipped with a duct heat exchanger or recuperator.
Soundproofing. The ability of walls to absorb sound is ensured by special materials that were used by developers when constructing the walls of the frame house.
Operation of the house
We particularly highlight the equipping of the house with high-quality engineering and communication systems.
What you should do:
- check the operation of the water supply system, electrical network and heating;
- see how the sockets, pipes, and meters are arranged;
- study the owner’s technical documentation for the installation of distribution systems and communication lines.
- Remember that all such work must be carried out in accordance with strict regulations for connecting to the main trunk networks.
If you are not a specialist, it will be difficult to objectively and competently approach the assessment of a turnkey frame house. But even an initial visual inspection can help you understand whether the frame house meets the quality criteria and whether it will justify the investment. If you doubt your skills, the best solution is to involve a third-party specialist or order a construction assessment.
The costs you incur in this case will be fully justified, because you will acquire a full-fledged and reliable home, designed for many years of comfortable and convenient happy life in all aspects.
